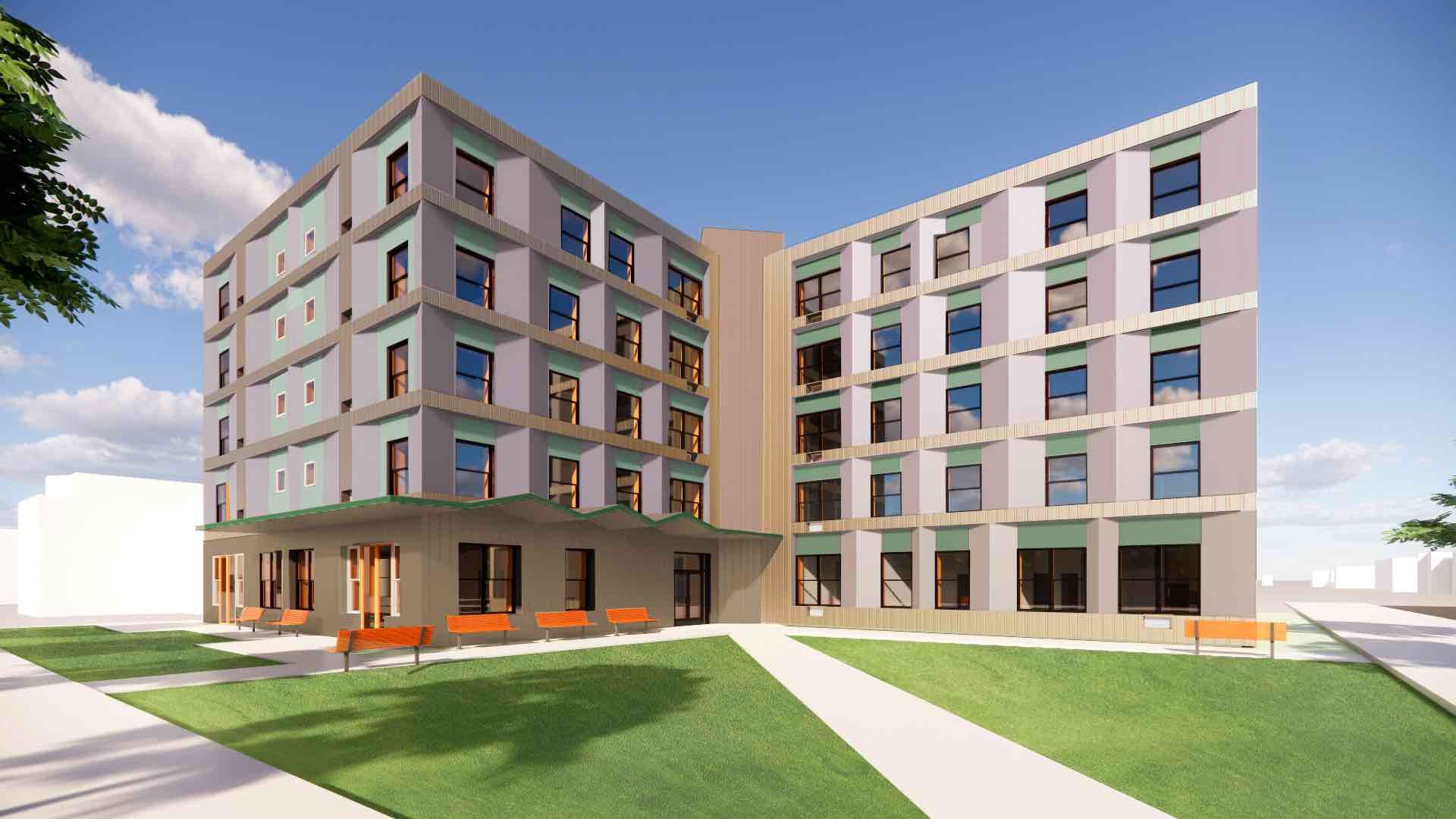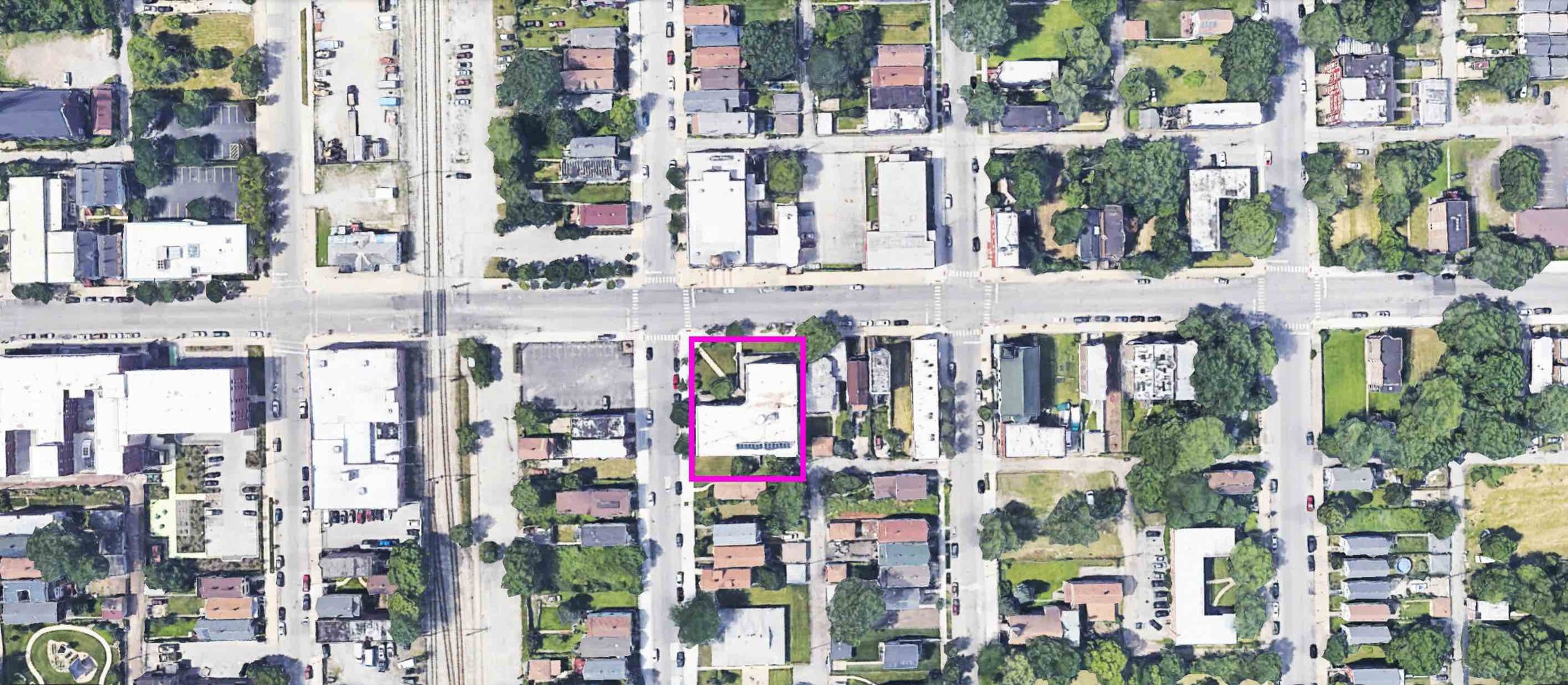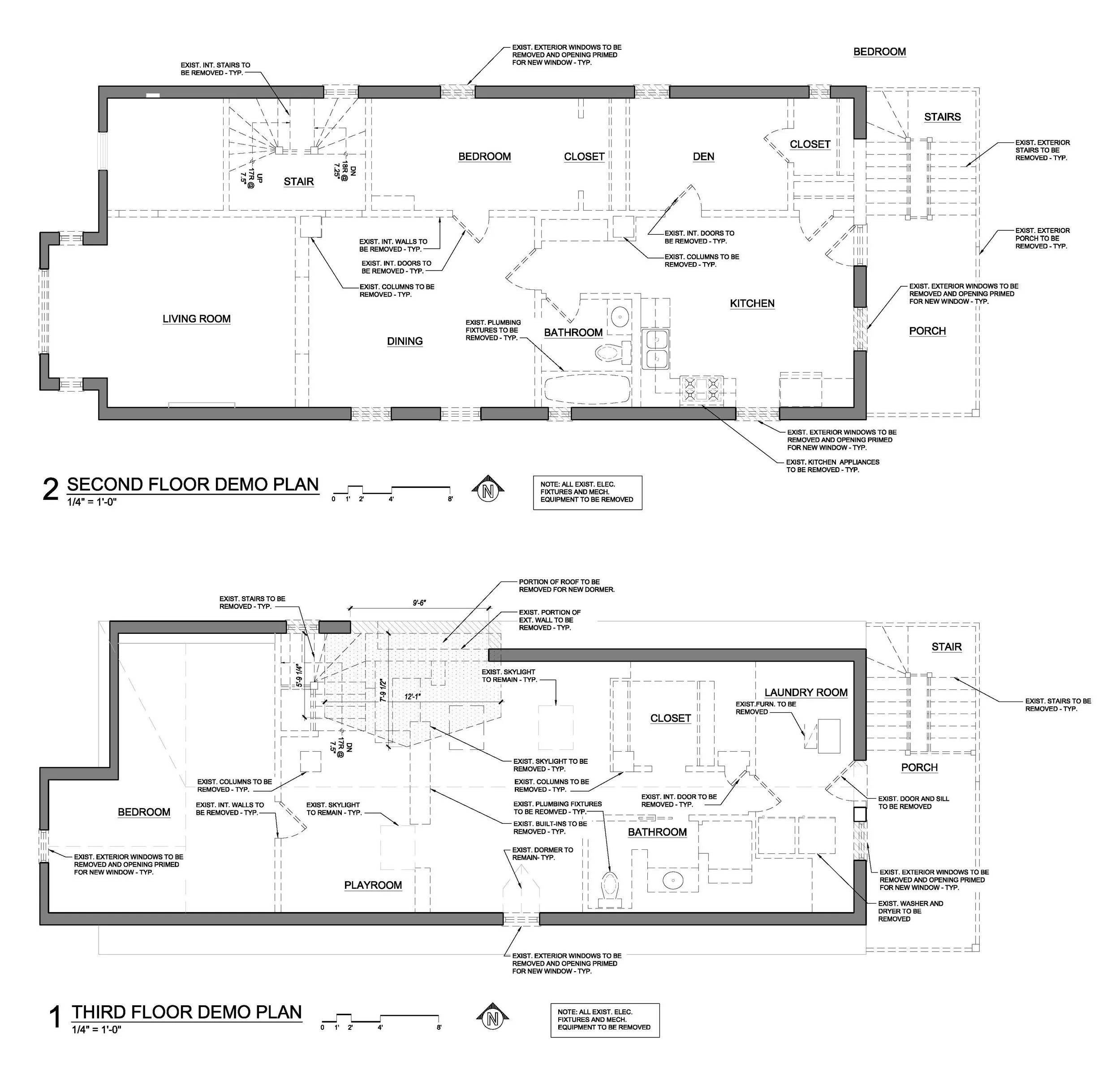WORK SAMPLES
Blue Plate Catering
This house renovation transformed a historic multi-unit building into a vibrant single family home. This comprehensive renovation involved critical upgrades, including a completely new HVAC system, a well-insulated exterior envelope, and energy-efficient windows and doors.
This project is under construction / Jonathan Splitt Architects.
Saint Leonard’s Ministries
This house renovation transformed a historic multi-unit building into a vibrant single family home. This comprehensive renovation involved critical upgrades, including a completely new HVAC system, a well-insulated exterior envelope, and energy-efficient windows and doors.
This project was completed with Canopy / architecture + design.
Villa Guadalupe
This house renovation transformed a historic multi-unit building into a vibrant single family home. This comprehensive renovation involved critical upgrades, including a completely new HVAC system, a well-insulated exterior envelope, and energy-efficient windows and doors.
This project was completed with Canopy / architecture + design.
Janssen Residence
This house renovation transformed a historic multi-unit building into a vibrant single family home. This comprehensive renovation involved critical upgrades, including a completely new HVAC system, a well-insulated exterior envelope, and energy-efficient windows and doors.
In addition to these essential improvements, we crafted unique spaces tailored to the clients’ lifestyle. With three young children, it was vital to provide dedicated areas for their activities while also designing quiet, thoughtfully planned offices for the parents.
A deep understanding and connection with the clients guided by the design process allowed us to deliver a space that truly reflects their needs and desires.
This project was completed with SPACE Architects + Planners.
GOAT Climb + Cryo
This project was completed with SPACE Architects + Planners.
Lakewood Residence
The Lakewood House began as an empty lot. We were tasked with creating a single family home that fit into the urban fabric around it.
One of the most complex aspects about this project is its irregularly shaped lot. The lot is smaller than the average 25x125’ lot. Additionally, the rear side is cut off at an angle by an alley, further complicating the design process.
Despite these challenges, we successfully created distinctive, multilevel living spaces. Our team dedicated significant effort to fine-tuning every detail.
This project was completed with SPACE Architects + Planners.
Smoke Daddy Wrigleyville
This project was completed with SPACE Architects + Planners.







































































